Bespoke Greenhouse and Shed
This was a large project. The brief was to replace an old greenhouse on the site with a much larger bespoke one. Also to attach a shed at one end and create a fenced off decking area. Some new raised beds at the front and a bench made from the spare deck boards. The shed here was glazed to keep the feeling of a nice light area and a sliding door was included to the customers...
Read More
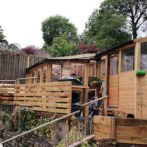
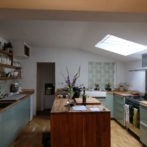
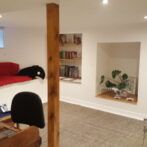
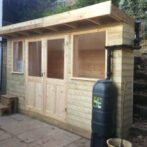
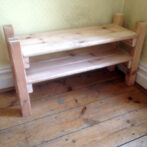
Recent Comments