Summer House Build
The basic frame of this ‘summer house’ was built from pallets. This allows for a very strong structure and gives a good wall thickness meaning that it can be insulated to a high level. This allows for it to be used as a relaxing place to sit in the day, with the feel of a cosy log cabin late into the evening. To call it a summer house is probably not doing it justice as you could feasibly sit in there late into the year and be quite...
Read More
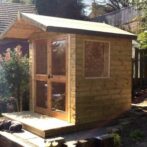
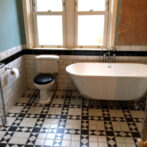
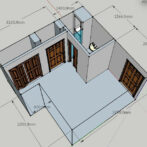
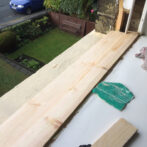
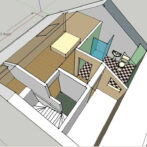
Recent Comments